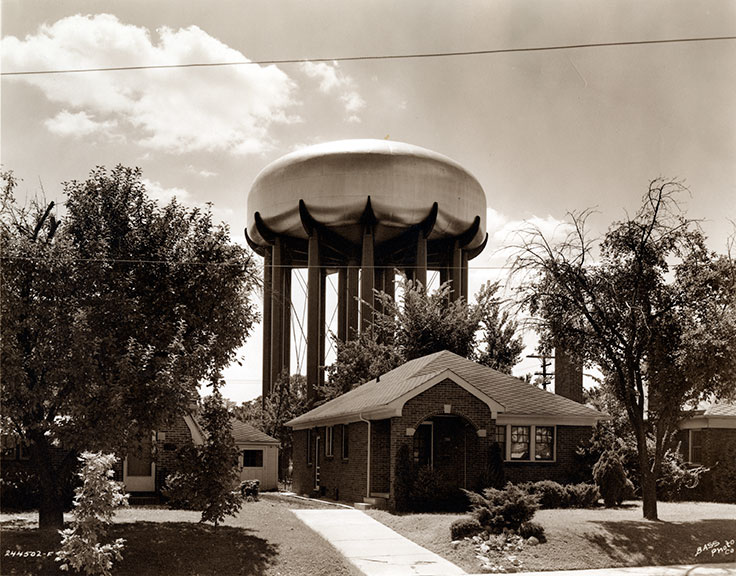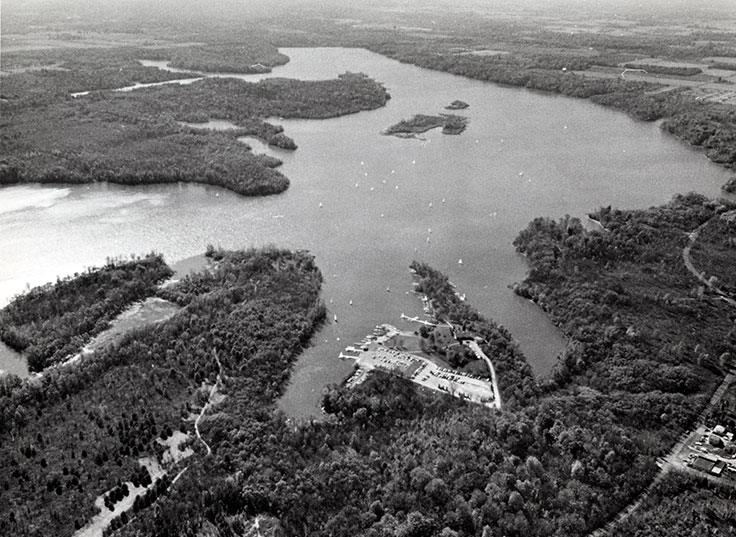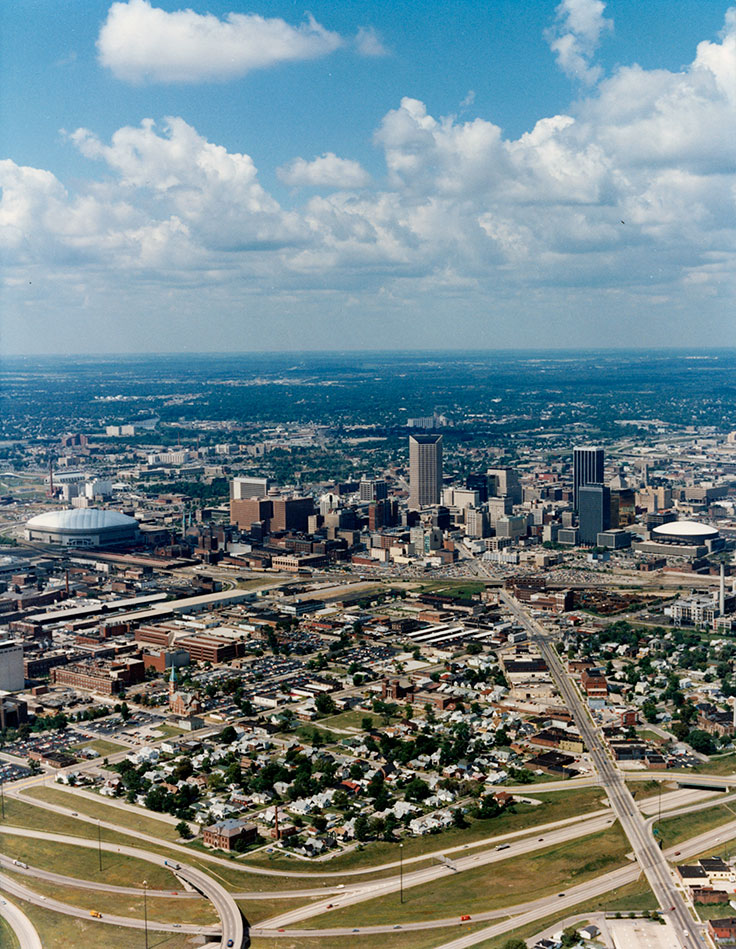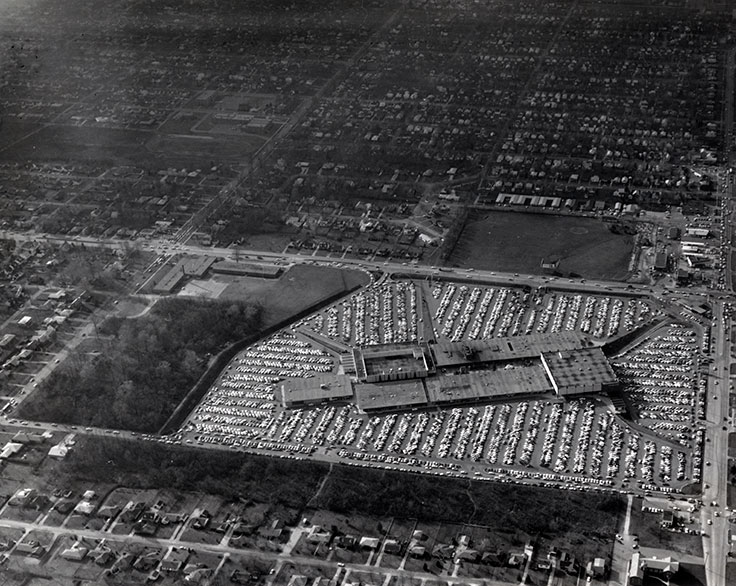
Purchase Tickets
Celebrating Design Month, Part 4
October 30, 2018

We’ve highlighted some of our favorite mid-century modern designs from our collections in previous Design Month posts, but how did MCM become so successful? One word: suburbanization. Suburbanization can be loosely defined as rapid housing development which causes a population shift away from city centers. So why did housing developments increase in the middle of the 20th century? Many factors contributed to suburbanization: municipal annexations of previously undeveloped or underdeveloped land; increase in automobile owners; changes in the home mortgage industry and home construction industry; the Federal Highway Act of 1956; shifting values in density and city planning; and population increase due to the Baby Boom, among other things.
These factors played well with modernist architects who were interested in residential footprints unrestricted to the narrow plat of land found in dense, urban areas. Architects could build wide footprints and single or split-level structures due to land being cheaper. Architects could open up windows to nature and natural light; they didn’t have to worry about the next door neighbor’s house blocking your view. Garages move to the front of the house and porches and patios move to the back for more privacy. The street grid is traded in for curvilinear roads and cul-de-sacs.
We have a few newly processed collections that help illustrate some of these factors. First off, in order to build developments, utilities had to be constructed. The Indianapolis Department of Waterworks Collection shows just that with an early suburban water tower, featured above. Below is Geist Reservoir upon completion, but prior to homes populating the entire waterfront.

In addition to utilities, infrastructure like streets – and later highways – were built to connect the suburbs to the city proper; and the Joseph and Georgia McGuire Photographs Collection includes numerous aerial views of the I-65 and I-70 inner-loop construction, part of the Federal Highway Act, here and here.

Lastly, public amenities, like restaurants and shops, were constructed near suburban developments and neighborhoods. The Glendale Mall is a prime example of a desired mid-century suburban amenity; aerial photos in the Glendale Mall Materials collection showcase how suburban residential developments were centered around the new mall.

Thanks to everyone who attended our MCM Design show-and-tell and followed along with our posts – stay tuned for details on our 2019 Design Month event.









