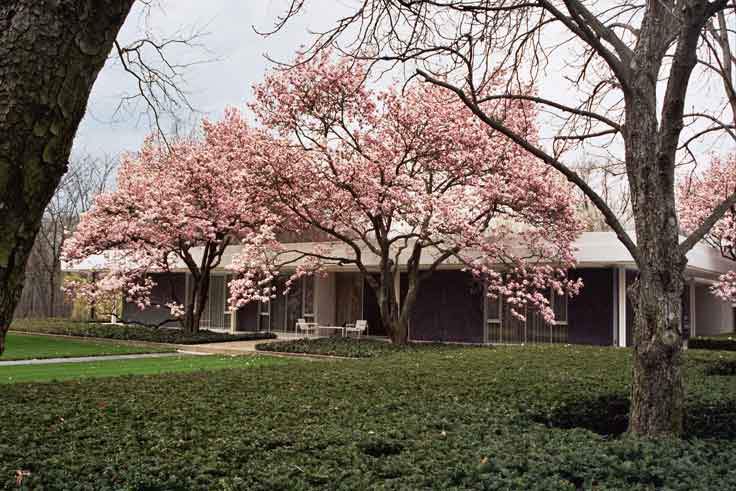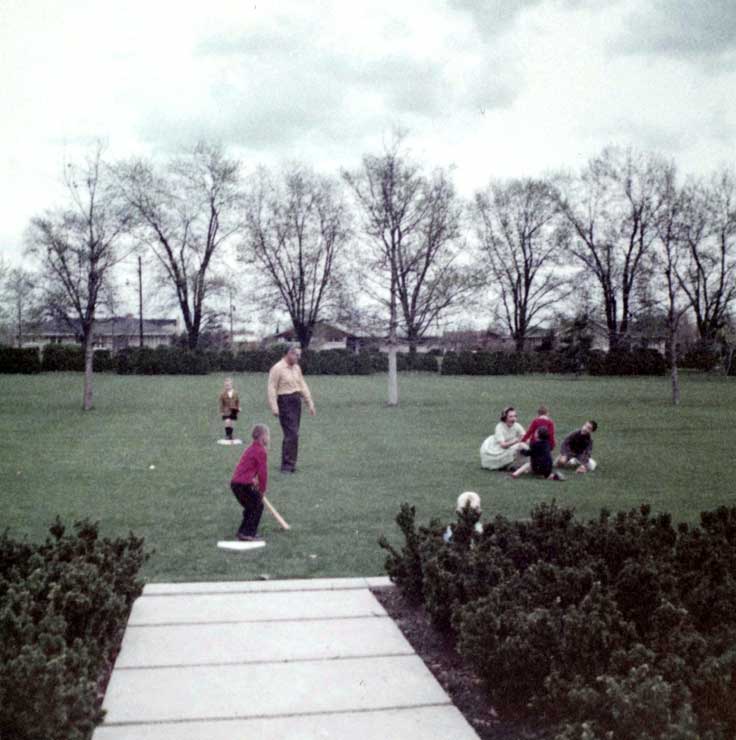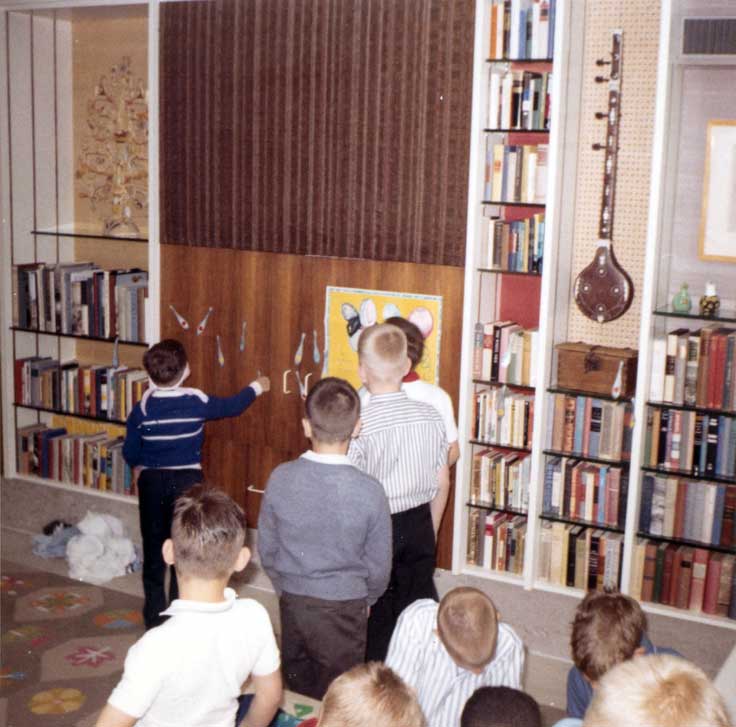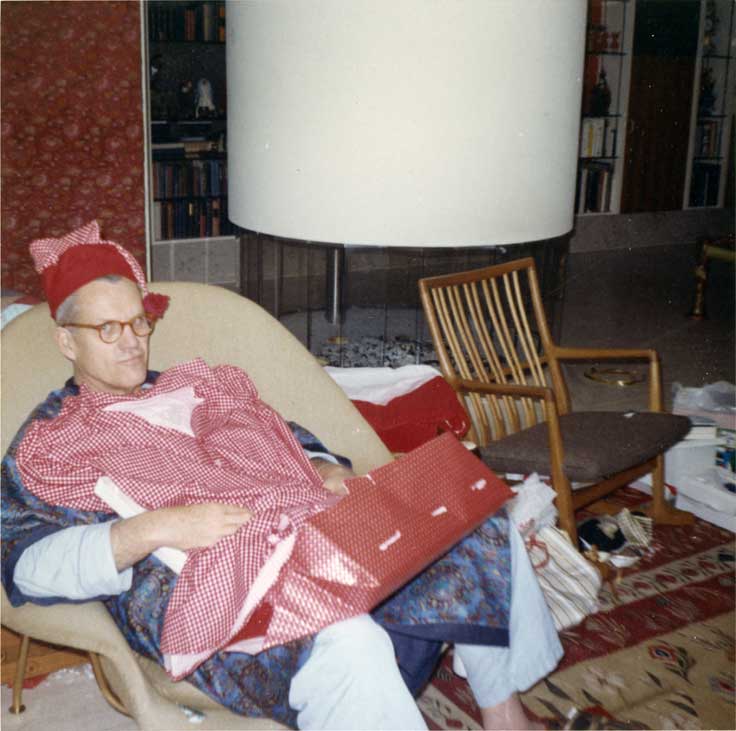
Purchase Tickets
Celebrating Design Month, Part 3
October 19, 2018

The J. Irwin and Xenia Miller House, located at 2760 Highland Way in Columbus, Indiana is the product of a Mid-Century Modern design dream team of architect Eero Saarinen, landscape architect Dan Kiley, and interiors by Alexander Girard. The home was designated as a National Historic Landmark in 2000, while both Irwin and Xenia were still occupying the home.
The home is now a museum piece, welcoming visitors year-round, and everything is pristine, clean and ordered. However we should keep in mind that the Miller House, first and foremost, was designed to be a family home. It was a place where Irwin and Xenia raised their five children, welcomed sons and daughters-in-law and grandchildren, and hosted family and friends for overnight visits, dinner parties, and other social gatherings.
Luckily, as part of the Irwin-Sweeney-Miller Family collection, we have a trove of family snapshots that give us a window into what everyday family life was like in a Mid-Century Modern marvel.
There were baseball games in the Dan Kiley designed landscape.

J. Irwin Miller leading a baseball game in the yard at 2760 Highland Way
Birthday parties, complete with games of Pin the Tail on the Donkey.

Pin the Tail on the Donkey…or on Alexander Girard’s interior designs.
Christmas celebrations, with wrapping paper and bows strewed about the living room area.

J. Irwin Miller opening Christmas gifts.
These images of normal family life humanize and bring warmth to the famous structure of marble, glass and steel, while also making us long to renovate their living room to include a conversation pit. Or is that just me?

J. Irwin and Xenia Miller relaxing in the Conversation Pit with two of their daughters, Margaret and Elizabeth.









