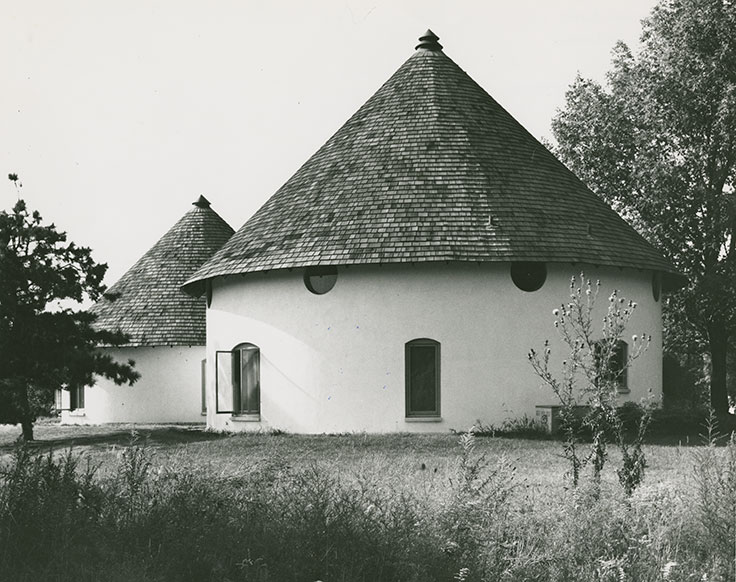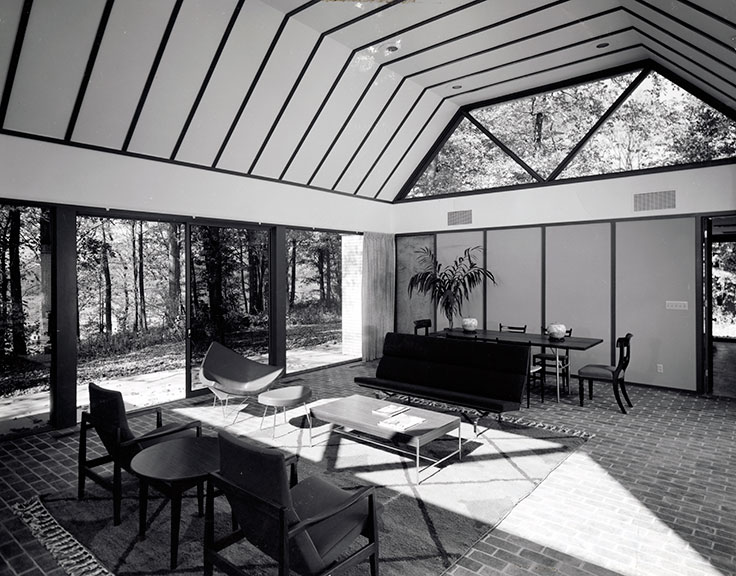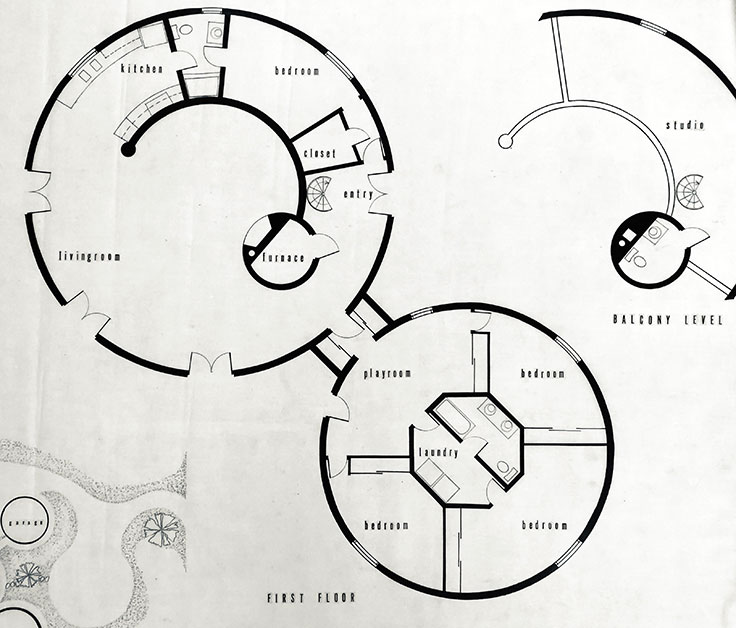
Plan your visit
Celebrating Design Month, Part 2
October 11, 2018

When people hear the name “Evans Woollen,” I suspect many think of his high-profile Brutalist structures – like Clowes Hall, Barton Towers or the Minton-Capehart Federal Building. But did you know Woollen started his career designing mid-century modern residences all over Indiana? After studying architecture on the east coast with Philip Johnson, Woollen established his practice in Indianapolis in 1955. His first documented project was with American Fletcher National Bank, renovating their Pennsylvania Street and College Avenue branches. Within a few years, he secured bids for numerous mid-century modern residential structures, predominantly in Marion County.

Marks Residence, ca. 1959
The Marks Residence is a great example of the reaction to Victorian-era floorplans. Starting with early 20th-century architecture and continuing today, architects embraced the great room concept, rejecting purposed rooms divided by many interior walls in turn for large and open combination living/dining spaces. During this time we also see a move toward an increase natural light, larger windows and connecting with nature; most of Woollen’s residential work is situated in north side suburbs within heavily wooded areas. One unique feature in the Marks residence is the triangular clerestory windows (windows on a wall along a roofline; common in churches) on either side of the great room, which highlights the house’s roofline.

Leibman Residence, ca. 1964
The Leibman Residence is a wildly different concept from the conventional post-and-beam mid-century construction we tend to associate with the style. This house plays with shape in two ways: in the architectural form of the turret (think about the cone-shaped roof structure you often see on the second story of a Queen Anne house), and in reference to historic structures, like the 14th-century Italian “trulli” structures. The interior floor plan is anything but old – again, Woollen uses the great room concept, and he also contains the master bedroom and bath in the main structure whereas the children’s bedrooms, bathroom and playroom are in the separate, smaller structure.
Due to copyright restrictions, we cannot reprint the magazine articles that covered Woollen’s works. I encourage you to visit the IHS library to view the magazines in person – the fashion and interior design advertisements are absolutely fascinating! In upcoming months I’ll be adding more images to the Woollen, Molzan, & Partners digital collection. And to see the full collection, view the collection guide.









